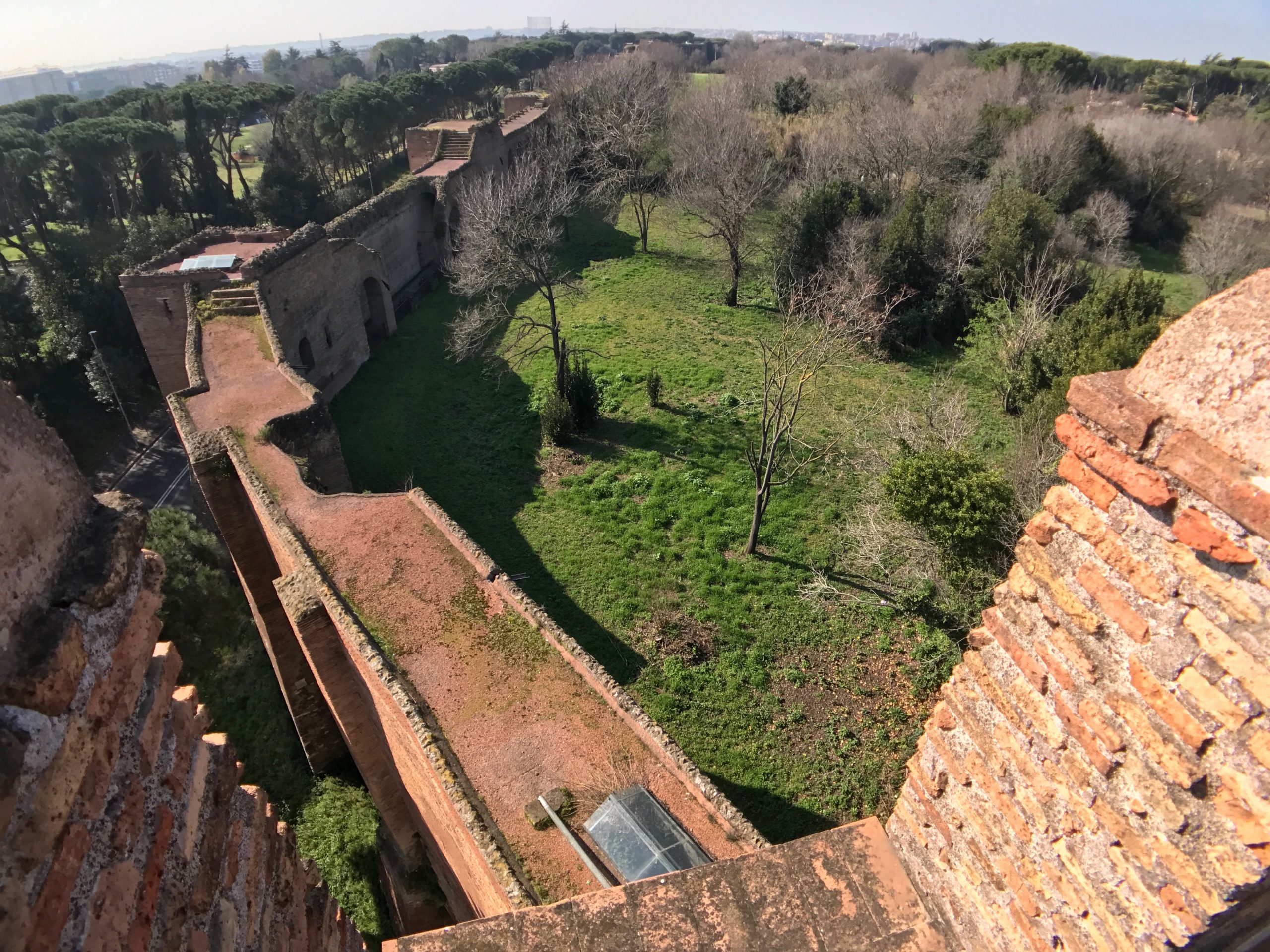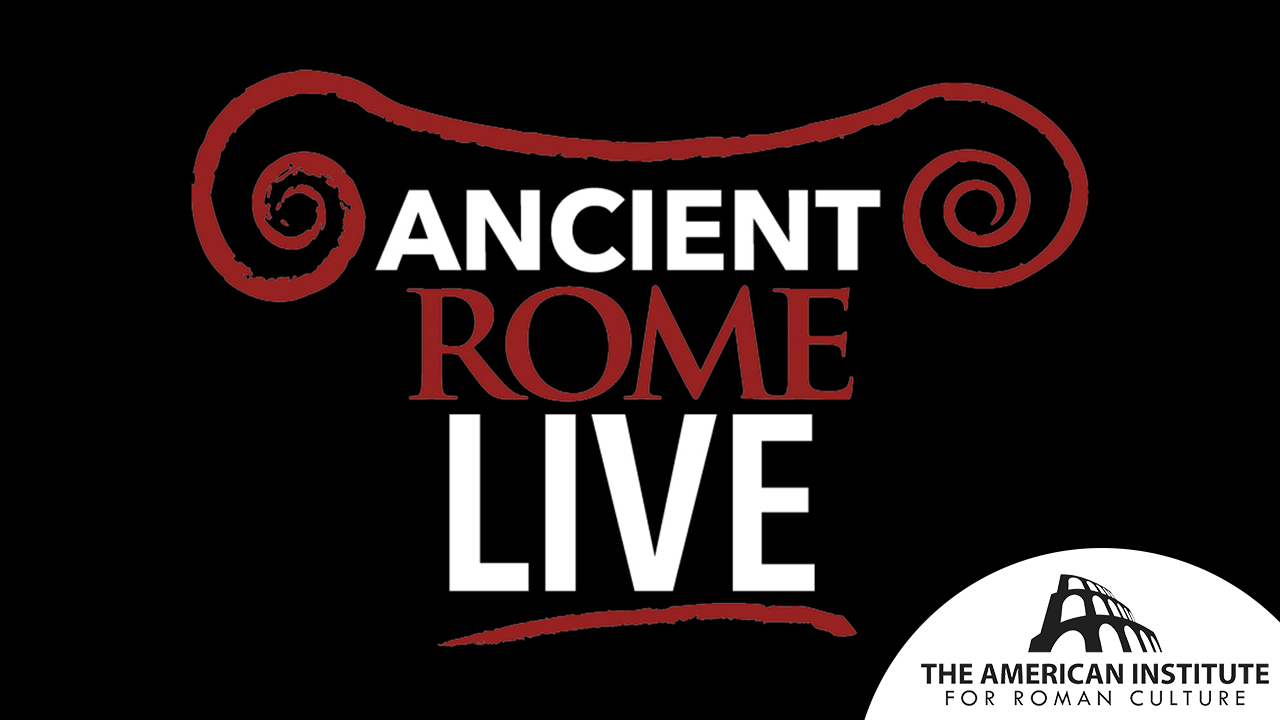Start with our video overview:
The Aurelianic Wall was the imperial wall circuit that was constructed hastily by the emperor Aurelian, between 271-275 to protect Rome from impending invasion. The massive circuit 19 KM in length (3.5 m thick and 8 m high), encompassing the city limits of 3500 acres was constructed quickly by incorporating several structures in its path. Approximately 2 of the 12 mile circuit consist of preexisting monuments such as the Castra Praetoria, aqueduct channels, including the Porta Maggiore gate, Castrense amphitheater. various apartment buildings, and tombs such as the Tomb of Cestius. Honorius (401-403) doubled the height fo the walls to 16 m and they remained in use of defend Rome throughout the medieval, Renaissance, Italian Unification, and even second world world battles.
Gates:
- Porta Flaminia (Via Flaminia)
- Porta Pinciana
- Porta Salaria (Via Salaria)
- Porta Nomentana/ Porta Pia (Via Nomentana)
- Porta Praetoriana (entrance into camp)
- Porta Tiburtina (Via Tiburtina)
- Porta Praenestina/ Porta Maggiore (Via Praenestina)
- Porta Asinaria (Via Tuscolana)
- Porta Metronia
- Porta Latina (Via Latina)
- Porta Appia / San Sebastiano (Via Appia)
- Porta Ardeatina
- Porta Ostiense / San Paolo (Via Ostiense)
- Porta Portuensis (Via Portuensis)
- Porta Aurelia (Via Aurelia)
MURI AURELIANI, * the walls begun by Aurelian after the war against the Marcomanni and before that against Zenobia in 272 (Hist. Aug. Aurel. 21, 39; Aur. Victor. Caes. 35; Chron. 148; Eutrop. ix. 15; Oros. vii. 23; Hier. a. Abr. 2290) and finished by Probus (Zosim. i. 49).1
A restoration by Arcadius and Honorius in 403 is attested by the inscriptions on the portae Portuensis, Praenestina, and Tiburtina (CIL vi. 1188-90 2 ) and by Claudian (de sexto cons. Hon. 529); and the description of the walls (DMH) appended to the Einsiedeln Itinerary is generally attributed to this period (Jord. ii. 155-178, 578-580; DAP 2. ix. 424). Repairs by Theodoric are attested by brick stamps (CIL xv. 1665 b, 27; cf. PAS i. 52-55), as well as by Cassiodorus (Var. ii. 34; Chron. Min. ii. 160 (500 A.D.); cf. ib. i. 324. 67; ii. 283. 14, if ‘ moenia ‘ refers only to the city walls.
One-third of the whole circuit and all the gates are said to have been destroyed when the city was stormed by Totila, but this is an exaggeration (Procop. BG iii. 22, 24); it was restored by Belisarius.3 Of the Popes, Hadrian I and Leo IV (the latter adding the Civitas Leonina) were especially active in repairing the walls (LPD i. 518, n. 48; ii. 137, 138); the Roman senate repaired them in 1157 (v. PORTA METROVIA), and much was done by the Renaissance popes, as their arms show. The greater part of the circuit remains, except along the river from near the porta Flaminia to the pons Aurelius on the left bank, and from the porta Aurelia to the porta Portuensis on the right bank. The former disappeared in the Middle Ages (ASRSP 1879, 79-121; 137-171), and the latter under Urban VIII, who brought the new porta Portese about 500 metres nearer the city (for the towers on the river-bank, see Roma iii. (1925), 317), and connected it and the porta Aurelia (S. Pancrazio) by a new line of fortifications with the Leonine city, which had been re-fortified by Paul III and Pius IV.
Otherwise, the line of the walls has remained unaltered since the time of Aurelian, except for the construction of a great bastion by Antonio da Sangallo the younger for Paul III (see PORTA ARDEATINA), in pursuance of a scheme which was not continued; and comparatively few openings for traffic have been made, despite the growth of the modern city. The line selected was the octroi boundary of the time of Commodus, which was marked by cippi (CIL vi. 1016a-c, 8594, 31227; BC 1892, 93 sqq.; LR 71, 72; Mitt. 1897, 150-156; cf. infra, fig. 2). Existing buildings were incorporated in this, and subsequently in the wall, for about one-sixth of the total length (such as the supporting walls of the horti Aciliorum and horti Sallustiani, the castra Praetoria, the arches of the various aqueducts, from porta Tiburtina to porta Maior, and the Amphitheatrum Castrense). For the haste with which the work was done, see BC 1892, 104-106; LR 70-71.
Though the various restorations of which evidence may be seen in the walls themselves have not yet been brought into relation with the scanty historical evidence we possess, it is clear that originally the wall was not more than 25 feet high, and that it has since been heightened and the arcades added (see Richmond in Discovery vi. (1925), 293-295, and in BC 1927, 41-67).
The walls as they now stand form one of the finest products of the science of Roman fortification. They are built of concrete faced with brick, are about 12 feet thick, and of varying height, the ground level inside being generally considerably above that outside. 13 feet from the ground inside they are traversed by a sentinel’s passage passing through both curtain and towers, the latter occurring every 100 feet; they are quadrangular, project about 10 feet from the curtain, and rise about 20 feet above the wall (Ill. 33). The gates have double or single archways, according to their importance, with flanking towers, and only some of them have vantage courts. The material used for the walls was largely older brick (BC 1892, 91-93; PAS i. 1-86).
See Nibby and Gell, Mura di Roma (Rome 1820) ; Jord. i. I. 340-392; BC 1892, 87-111; Richter 66-72; LR 68-87; RE v. 1375. A valuable description of the walls made by Nicolas Audebert in 1576 (Brit. Mus. MS. Lansdowne 720) is published in Rev. Arch. 3. vi. (1885, ii.), 27-41); vii. (1886, i.), 124-138; 224-242; 336-340; viii. (1886, ii.), 3-39; 319-335; ix. (1887, i.), 54-58. See also the articles on the individual gates.
1 See also Ioh. Malal. Chron. xii. p. 299, Dindorf. ἤρξατο τὰ τείχη ῾Ρώμηςκτίζειν γενναῖα. ἦν γὰρ τῷ χρόνῳ φθάρεντα. αὐτὸς δὲ ἐφέστηκε τῷἔργῳ, καὶ ἠνάγκαζε τὸσυνέργεια ῾Ρώμης ὑπουργεῖν τῷ κτίσματι(repeated in Chron. Pasch. i. 229; cf. also Chron. Min. ii. 148).
2 The meaning of the phrase egestis immensis ruderibus is not very clear, and the level of these and other gates does not seem to have been raised as much as was hitherto believed (BC 1917, 193-217).
3 Chron. Min. ii. 108 (547 A.D.). He also had restored the walls before the siege by Vitiges (Procop. BG i. 14).
This content is brought to you by The American Institute for Roman Culture, a 501(C)3 US Non-Profit Organization.
Please support our mission to aid learning and understanding of ancient Rome through free-to-access content by donating today.
Cite This Page
Cite this page as: Darius Arya, The American Institute for Roman Culture, “Muri Aureliani (Aurelian Walls)” Ancient Rome Live. Last modified 10/24/2019. https://ancientromelive.org/muri-aureliani-aurelian-walls/
License
Created by The American Institute of Roman Culture, published on 10/24/2019 under the following license: Creative Commons: Attribution-NonCommercial-ShareAlike. This license lets others remix, tweak, and build upon this content non-commercially, as long as they credit the author and license their new creations under the identical terms. Please note that content linked from this page may have different licensing terms.




