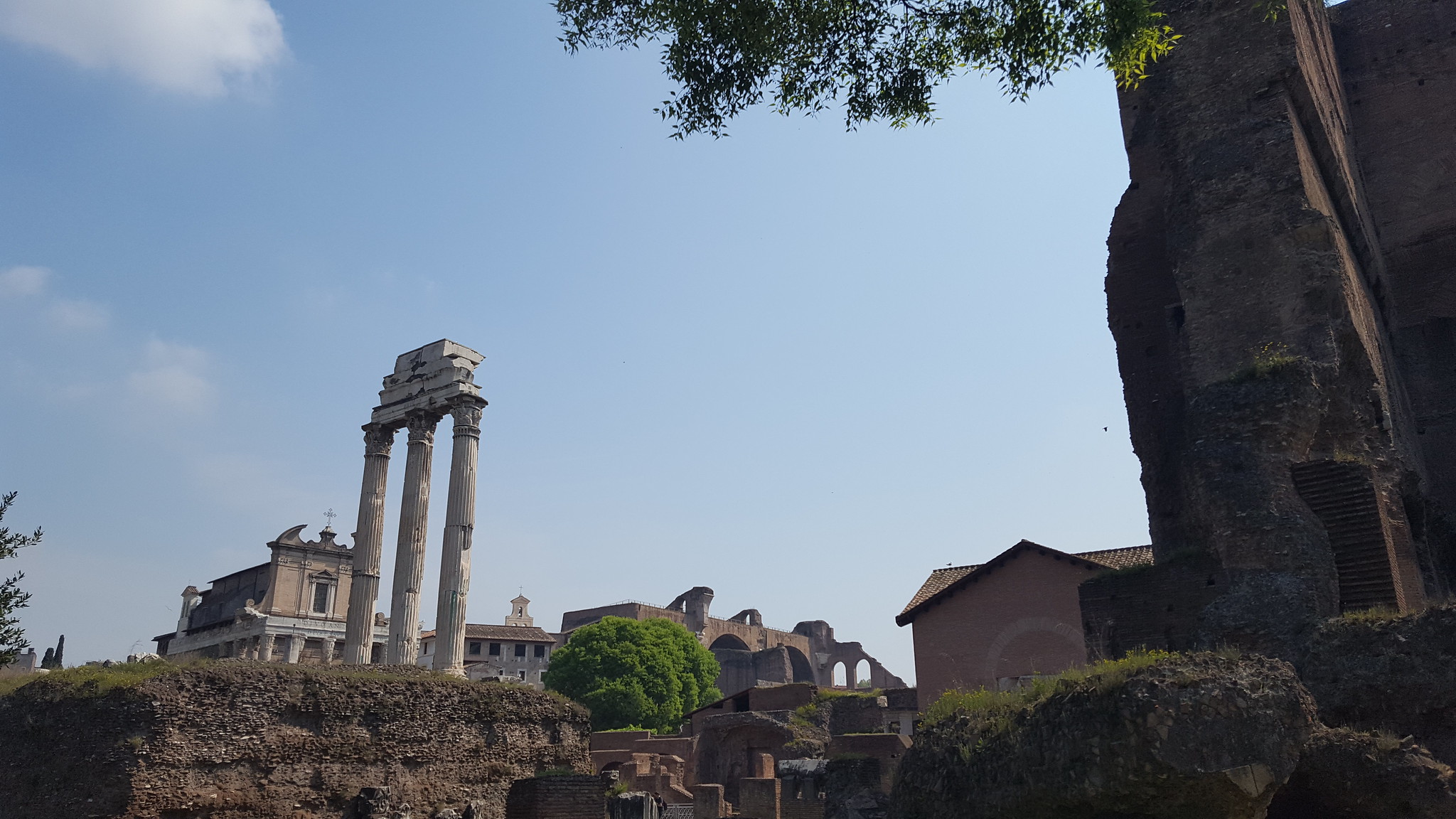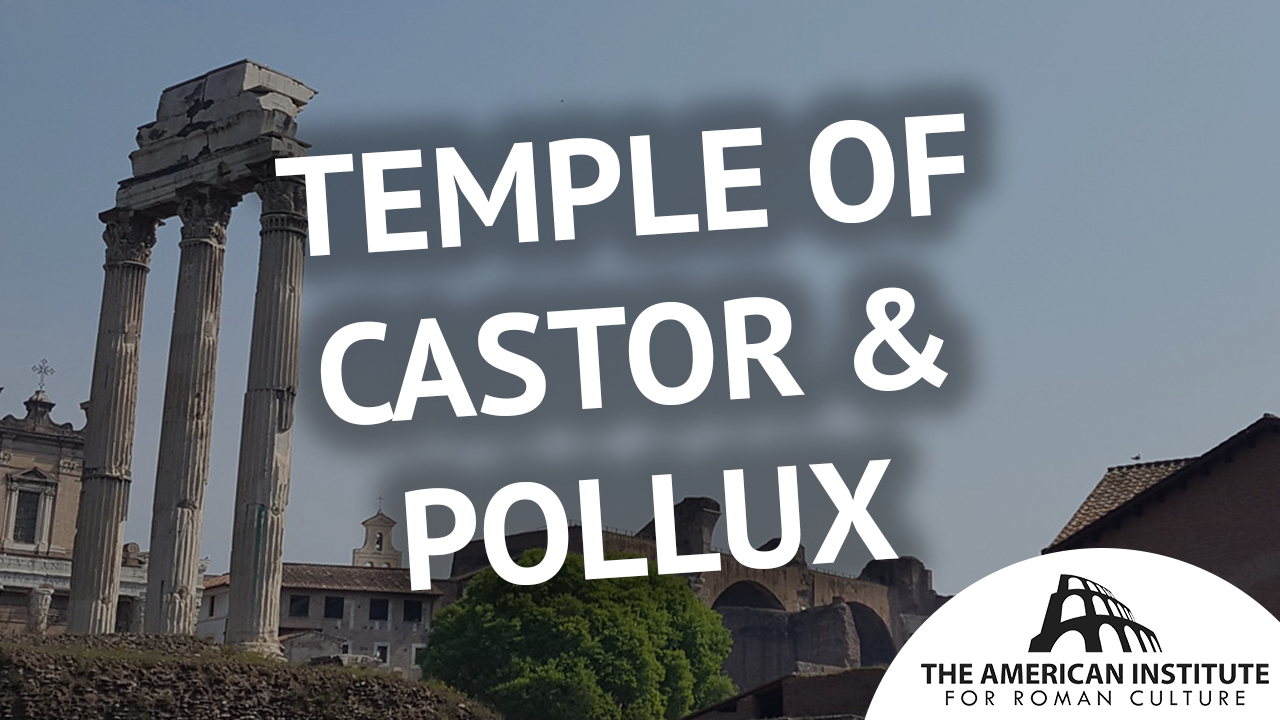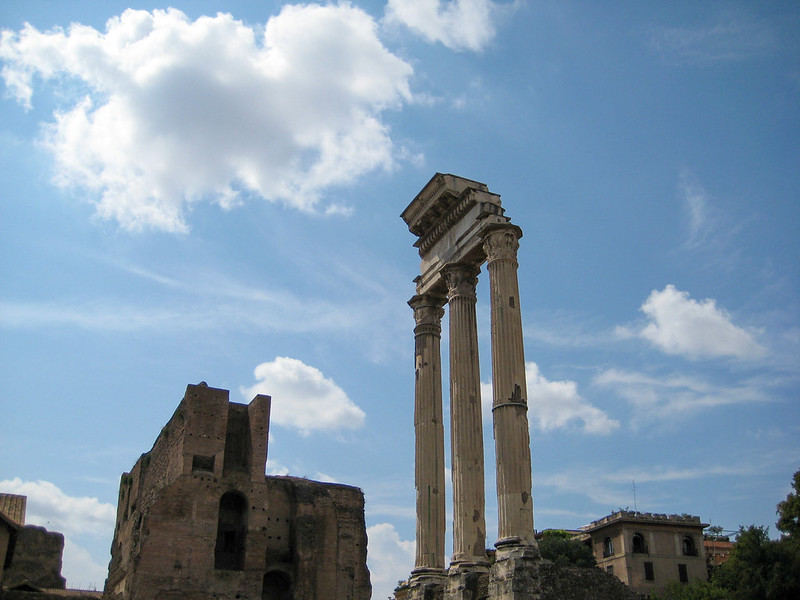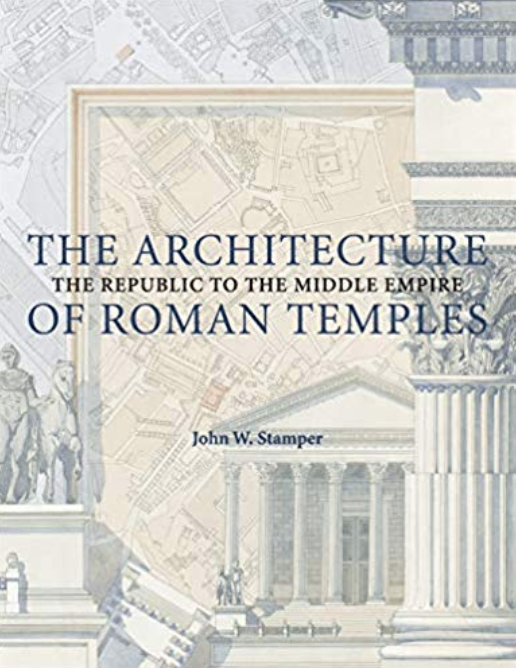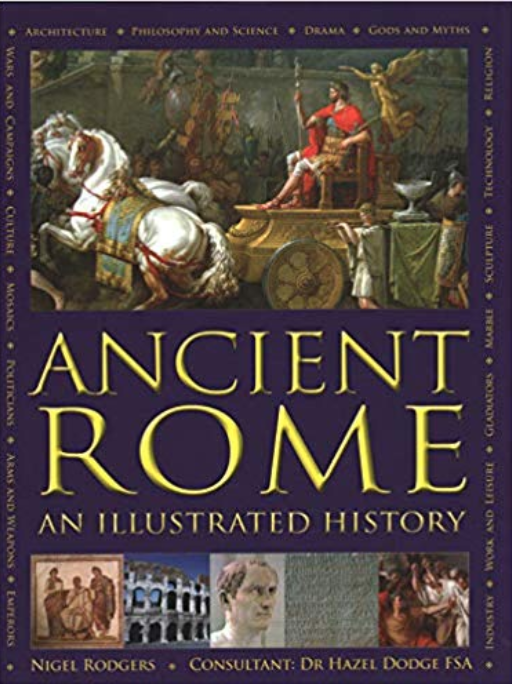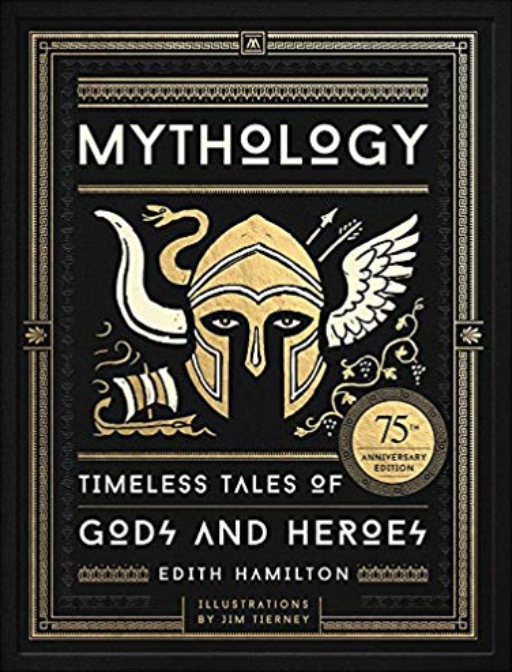Start with our video overview:
CASTOR, AEDES, TEMPLUM, the temple of Castor and Pollux at the south- east corner of the forum area, close to the fons Iuturnae (Cic. de nat. deor. iii. 13; Plut. Coriol. 3; Dionys. vi. 13; Mart. i. 70. 3; FUR fr. 20, cf. NS 1882, 233). According to tradition, it was vowed in 499 B.C. by the dictator Postumius, when the Dioscuri appeared on this spot after the battle of Lake Regillus, and dedicated in 484 by the son of the dictator who was appointed duumvir for this purpose (Liv. ii. 20. 12, 42. 5; Dionys. loc. cit.). The day of dedication is given in the calendar as 27th January (Fast. Praen. CIL i 2. p. 308; Fast. Verol. ap. NS 1923, 196; Ov. Fast. i. 705-706), but by Livy (ii. 42. 5) as 15th July. The later may be merely an error, or the date of the first temple only (see WR 216-217, and literature there cited).
Its official name was aedes Castoris (Suet. Caes. 10 : ut enim geminis fratribusaedes in foro constituta tantum Castoris vocaretur; Cass. Dio xxxvii. 8; and regularly in literature and inscriptions-Cic. pro Sest. 85; in Verr. i. 131, 132, 133, 134; iii. 41; Liv. cit. and viii. 11. 16; Fest. 246, 286;1 Gell. xi. 3. 2; Mon. Anc. iv. 13; Plaut. Curc. 481; CIL vi. 363, 9177, 9393, 9872, 10024-aedes Castorus (CIL i 2. 582. 17) or Kastorus (ib. 586. 1 ; cf. EE iii. 70) appear merely as variants of this), but we also find aedes Castorum (Plin. NH x. 121 ; xxxiv. 23; Hist. Aug. Max. 16. ; Valer. 1. 4; Not. Reg. VIII; Chron. 146), and Castoris et Pollucis 2 (Fast. Praen. CIL p. i 2. 308; Asc. in Scaur. 46; Suet. Tib. 20; Cal. 22; Flor. Ep. iii. 3. 20, cf. Lact. Inst. ii. 7. 9; CIL vi. 2202, 2203, although perhaps not in Rome, cf. Jord. i. 2. 369), forms due either to vulgar usage or misplaced learning. Besides aedes, templum is found in Cicero (pro Sest. 79; in Vat. 31, 32; in Pis. II, 23; pro Mil. 18; de domo 110; de harusp. resp. 49; ad Q. fr. ii. 3. 6), Livy once (ix. 43. 22), Asconius (in Pis. 23; in Scaur. 46), the Scholia to Juvenal (xiv. 261), the Notitia and Chronograph (loc. cit.). In Greek writers it appears as τὸ τῶϝ Διοσκουρων ἱερόν(Dionys. vi. 13), τὸ Διοσκόρειον(Cass. Dio xxxviii. 6; lv. 27. 4; lix. 28. 5; Plut. Sulla 33), ϝεὼς τῶνΔιοσκούρων (Cass. Dio lx. 6. 8; App. BC i. 25; Plut. Sulla 8; Pomp. 2; Cato Min. 27).
Read more:
This temple was restored in 117 B.C. by L. Caecilius Metellus (Cic. pro Scauro 46, and Ascon. ad loc.; in Verr. i. 154; Plut. Pomp. 2). Some repairs were made by Verres (Cie. in Verr. i. 129-154), and the temple was completely rebuilt by Tiberius in 6 A.D., and dedicated in his own name and that of his brother Drusus (Suet. Tib. 20; Cass. Dio lv. 27. 4; Ov. Fast. i. 707-708). Caligula incorporated the temple in his palace, making it the vestibule (Suet. Cal. 22; Cass. Dio lix. 28. 5; cf. DIVUS AUGUSTUS, TEMPLUM, DOMUS TIBERIANA), but this condition was changed by Claudius. Another restoration is attributed to Domitian (Chron. 146), and in this source the temple is called templumCastoris et Minervae, a name also found in the Notitia (Reg. VIII), and variously explained (see MINERVA, TEMPLUM). It had also been supposed that there was restoration by Trajan or Hadrian (HC 161), and that the existing remains of columns and entablature date from that period, but there is no evidence for this assumption, and the view has now been abandoned (Toeb. 51). The existing remains are mostly of the Augustan period (AJA 1912, 393), and any later restorations must have been so superficial as to leave no traces.
This temple served frequently as a meeting-place for the senate (Cic. in Verr. i. 129; Hist. Aug. Maxim. 16; Valer. 5; CIL i 2. 586. 1), and played a conspicuous role in the political struggles that centred in the forum (Cic. de har. resp. 27; de domo 54, 110; pro Sest. 34; in Pis. 11, 23; pro Mil. 18; ad Q. fr. ii. 3. 6; App. BC i. 25), its steps forming a sort of second Rostra (Plut. Sulla 33; Cic. Phil. iii. 27). In it were kept the standards of weights and measures (CIL v. 8119. 4; xi. 6726. 2; xiii. 10030. 13 ff.; Ann. d. Inst. 1881, 182; Mitt. 1889, 244-245), and the chambers in the podium (see below) seem to have served as safe deposit vaults for the imperial fiscus (CIL vi. 8688, 8689),3 and for the treasures of private individuals (Cic. pro Quinct. 7; Iuv. xiv. 260– 262 and Schol.). No mention is made of the contents of this temple, artistic or historical, except of one bronze tablet which was a memorial of the granting of citizenship to the Equites Campani in 340 B.C. (Liv. viii. II. 16).
The traces of the earlier structures (including some opus quadratum belonging to the original temple ; see Ill. 12) indicate successive enlargements with some changes in the plan of cella and pronaos (for the discussion of these changes and the history of the temple, see Van Buren, CR 1906, 77-82, 184, who also thinks that traces can be found of a restoration in the third century B.C. ; cf. however, AJA 1912, 244-246). The Augustan temple was Corinthian, octastyle and peripteral, with eleven columns on each side, and a double row on each side of the pronaos. This pronaos was 9.90 metres by 15.80, the cella 16 by 19.70, and the whole building about 50 metres long by 30 wide. The floor was about 7 metres above the Sacra via. The very lofty podium consisted of a concrete core enclosed in tufa walls, from which projected short spur walls. On these stood the columns, but directly beneath them at the points of heaviest pressure travertine was substituted for tufa. Between these spur walls were chambers in the podium, opening outward and closed by metal doors. From the pronaos a flight of eleven steps, extending nearly across the whole width of the temple, led down to a wide platform, 3.66 metres above the area in front. This was provided with a railing and formed a high and safe place from which to address the people. From the frequent references in literature (see above) it is evident that there was a similar arrangement in the earlier temple of Metellus. Leading from this platform to the ground were two narrow staircases, at the ends and not in front. The podium was covered with marble and decorated with two cornices, one at the top and another just above the metal doors of the strong chambers. Of the superstructure three columns on the east side are standing, which are regarded as perhaps the finest architectural remains in Rome. They are of white marble, fluted, 12.50 metres in height and 1.45 in diameter. The entablature, 3.75 metres high, has a plain frieze and an admirable worked cornice (for the complete description of the remains of the imperial temple previous to 1899, see Richter, Jahrb. d. Inst. 1898, 87-114; also Reber, 136-142; D’Esp. Fr. i. 87-91; ii. 87; for the results of the excavations since 1899, CR 1899, 466; 1902, 95, 284; BC 1899, 253; 1900, 66, 285; 1902, 28; 1903, 165; Mitt. 1902, 66-67; 1905, 80; for general discussion of the temple, Jord. i. 2. 369-376; LR 271-274; HC 161-164; Thed. 116-120, 210- 212; DE i. 175-176; WR 268-271; DR 160-170; RE Suppl. iv. 469– 471; Mem. Am. Acad. v. 79-102 4; ASA 70; HFP 37, 38).
This temple was standing in the fourth century, but nothing is known of its subsequent history, except that in the fifteenth century only three columns were visible, for the street running by them was called via Trium Columnarum (Jord. ii. 412, 501; LS i. 72, and for other reff. ii. 69, 199, 202; DuP 97). In the early nineteenth century it was often wrongly called the Graecostasis or the temple of Jupiter Stator.
This content is brought to you by The American Institute for Roman Culture, a 501(C)3 US Non-Profit Organization.
Please support our mission to aid learning and understanding of ancient Rome through free-to-access content by donating today.
The Architecture of Roman Temples: The Republic to the Middle Empire First
by John Stamper (Author)
Ancient Rome: An Illustrated History Hardcover – Illustrated, December 4, 2018
by Nigel Rodgers (Author), Hazel Dodge (Consultant Editor)
Mythology: Timeless Tales of Gods and Heroes, 75th Anniversary Illustrated Edition Deluxe, Illustrated, Anniversary Edition
by Edith Hamilton
Cite This Page
Cite this page as: Darius Arya, The American Institute for Roman Culture, “Castor, Aedes, Templum (Temple of Castor and Pollux)” Ancient Rome Live. Last modified 01/30/2020. https://ancientromelive.org/castor-aedes-templum-temple-of-castor-and-pollux/
License
Created by The American Institute of Roman Culture, published on 01/30/2020 under the following license: Creative Commons: Attribution-NonCommercial-ShareAlike. This license lets others remix, tweak, and build upon this content non-commercially, as long as they credit the author and license their new creations under the identical terms. Please note that content linked from this page may have different licensing terms.

