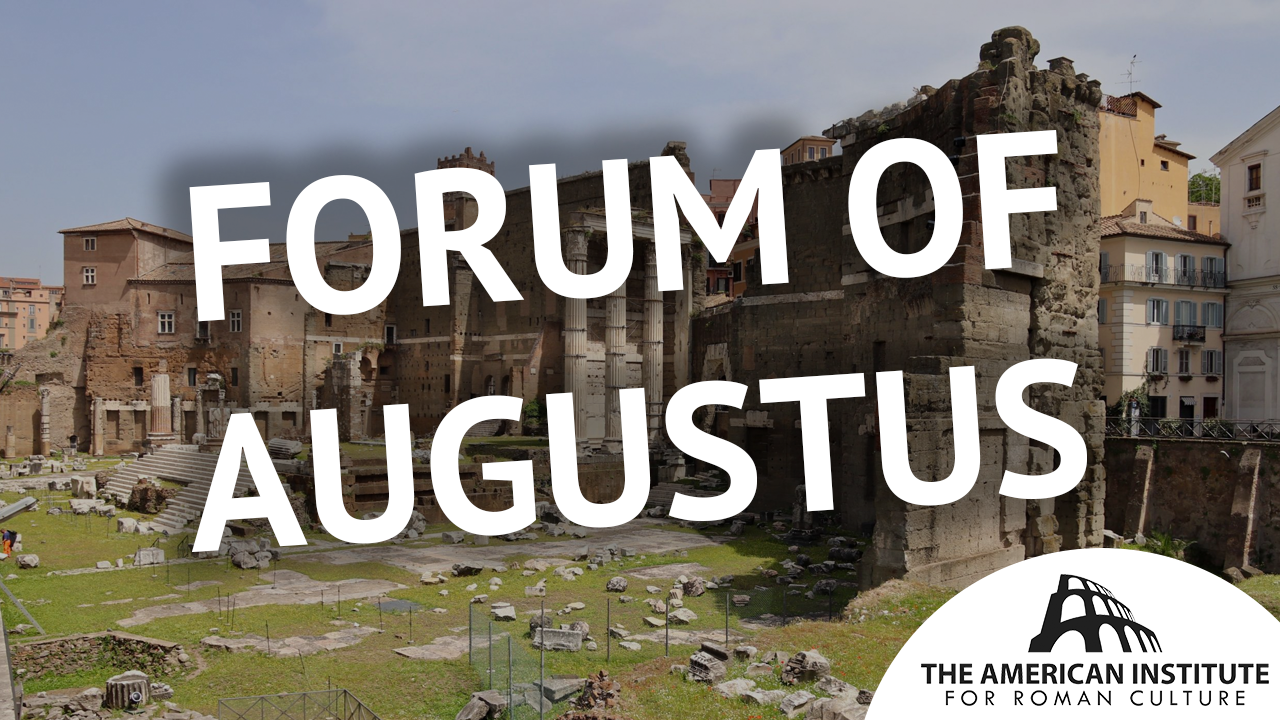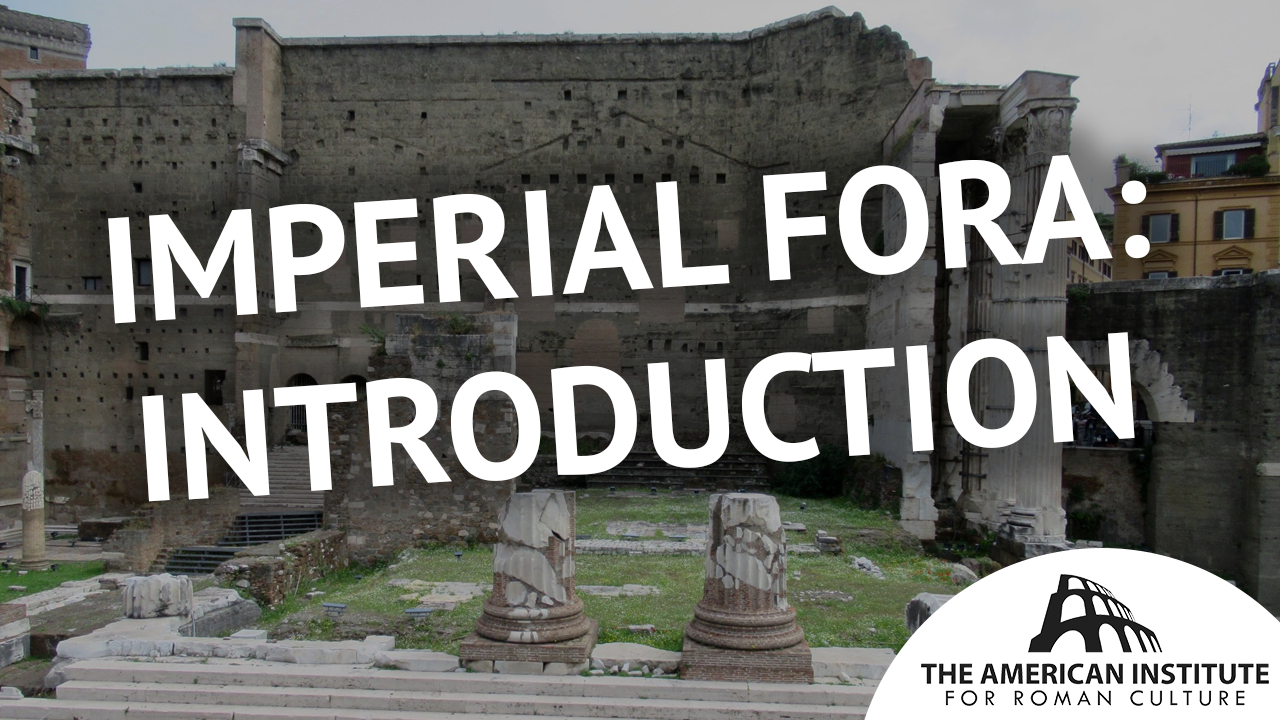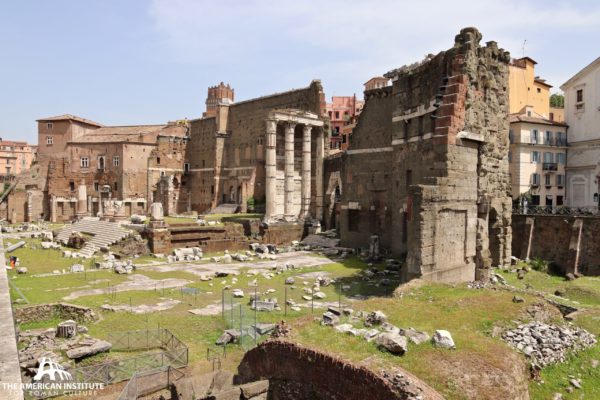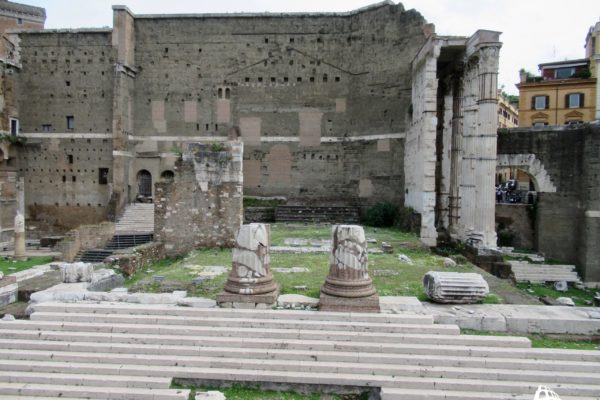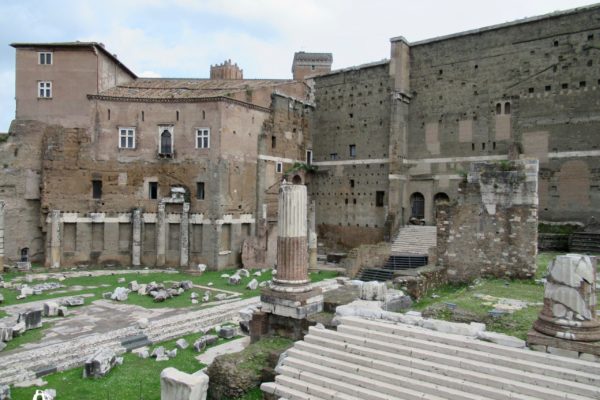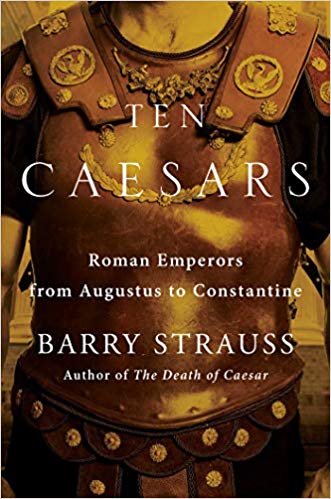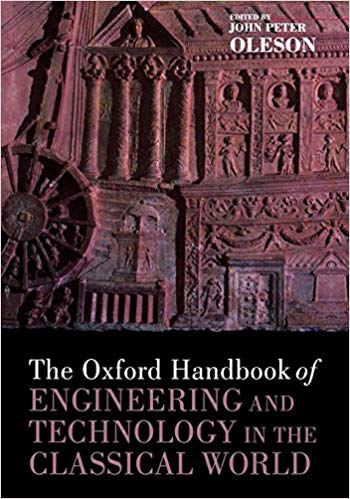Continuing the trend started by Julius Caesar, Augustus vowed a temple (to Mars Ultor, to avenge the assassination of Caesar) and built it in a new forum space. The construction took a long time: vowed in 42 BC, completed in 2 BC. The result was a stunning colored marble extravaganza that had never been realized in Rome until Augustus. The complex, stunningly described by Ovid (Fasti 5.549-570) was also a sort of public atrium Augustus’ family, showcasing the great men of Italy and of Augustus’ ancestors, into a single statement focused on his own greatness, matched by the gilded bronze quadriga statue of Augustus in the center of the piazza (Augustus, Res Gestae 35). It was used for business, Senate deliberations, a point of departure for generals heading to the provinces, and repository of triumphal insignia (Suetonius, Aug. 29.1-2).
The massive firewall, over 300 meters long (30 m high) still survives, protecting the forum form the Subura, Rome’s slums. Two staircases led down into the site from the Subura.
The Temple of Mars Ultor is 1.5 times the size of the Temple of Venus Genetrix in the Forum of Caesar. It has two columns of Carrara marble still standing, composed of 50 foot shafts for an overall height of almost 18 meters.
The piazza, entirely covered by a pavement of colored marble (Lucullan pink/black, Numidian yellow and Italian grey), flanked with porticoes over 100 meters long. The porticoes’ attic stories were decorated with alternating caryatids (copied from the Erechtheion on the Athenian Acropolis) and Hellenstic style marble shield portraits of Jupiter. The porticoes hid massive exedra halls large enough to house tribunals, described in the sources. A “hall of the colossus” was probably a massive statue of Augustus himself, according to the hand and face fragments of a statue found, originally +10 meters high.
There were niches in the firewall to accommodate statues of famous Romans described by texts on marble elogia plaques. The exedrae contained colossal statues of Romulus and Aeneas emphasizing Rome’s beginnings and ancestry as well as that of the gens Iulia.
The site was in decline in the 5C-6C and stripped by the 10C, after which the Church of S. Basil (10C) was installed on the podium, and the House of the Knights of Malta was placed top of a portion of the fire wall, enhanced by a Renaissance loggia. The site was largely filled in with direct and debris during the 12-15C periodfor agricultural purposes, with little change until the church was dismantled by Mussolini during the demolition for the imperial fora road.
Bibliography:
The Museum of the Imperial Forums in Trajan’s Market, Ed. L. Ungaro (Electa 2007).
A. Claridge, Rome, An Oxford Archaeological Guide (Oxford, 2010) 176-180.
S. Walker “The Moral Museum; Augustus and the City of Rome,” in Ancient Rome, The Archaeology of the Ancient City, ed. J. Coulston, H. Dodge (Oxford, 2000), 61-75.
L. Richardson, Jr., A New Topographical Dictionary of Ancient Rome (Johns Hopkins 1992) 160-162.
Henry T. Rowell, “Vergil and the Forum of Augustus,”
Explore further:
FORUM AUGUSTI
* the second of the imperial fora, adjoining the FORUM IULIUM (q.v.), built by Augustus to provide additional room for the courts, and for other needs of the increasing population (Suet. Aug. 29. I ; Mon. Anc. vi. 34; Cassiod. Chron. a. Abr. 1971). The site was purchased by Augustus from its owners with the proceeds of the spoils of war (Mon. Anc. iv. 21), but he did not succeed in acquiring enough land to carry out his original plan (Suet. Aug. 56. 2). Within the forum was the temple of Mars Ultor (templum, aedes Suet. (Aug. 29), inscription (CIL vi. 8709; Hermes 1879, 567-583), delubrum Suet. (Vitell. 8),1 ναός Cass. Dio (lv. 10)), vowed by Octavianus at the battle of Philippi pro ultione paterna (Suet. Aug. 29. 2; Ov. Fast. v. 569-578), which formed the essential element of the forum as the temple of Venus Genetrix did that of the forum Iulium. The work was greatly delayed (Macrob. Sat. ii. 4. 9), but that on the forum was hurried at last and this was opened before the temple was finished (Suet. Aug. 29. I), although its actual dedication is said to have taken place on Ist August, 2 B.C., at the same time as that of the temple (Cass. Dio lv. 10; lx. 5. 3; Vell. ii. 100; but cf. Ov. Fast. v. 551 ff., where 12th May seems to be given as that of this temple also; cf. Jord. i. 2. 444; CIL i². p. 318). Because of.the temple of Mars, this forum was sometimes called forum Martis (Schol. Juv. xiv. 261-262; Pol. Silv. 545 ; CIL xv. 7190; cf. cod. Laur. Apul. subscriptio: ego Salustius legi (c. 395 A.D.) et emendavi Romae in foro Martis), and this name is preserved in that of the via Marforio.
In 19 A.D. Tiberius erected two arches, one on each side of the temple,2 in honour of the victories of Drusus and Germanicus in Germany (Tac. Ann. ii. 64; CIL vi. 91 ). Pliny regarded this forum with the temple of Peace and the basilica Aemilia, as the three most beautiful buildings in the world (xxxvi. 102), and says that the timber used in its construction was cut in the Raetian Alps in the dog days, considered to be the best time (xvi. 191). In fact, wooden dowels (see below) were found in the sixteenth century so well preserved that they could be used again (Vacca, Memorie 89; Mem. L. 3. xiii. 1884, 402). As might be expected, many works of art were collected in the forum (Plin. NH vii. 183; xxxiv. 48; xxxv. 27. 93-94; Serv. Aen. i. 294; Paus. viii. 46. I. 4), including a quadriga dedicated by the senate to Augustus (Mon. Anc. vi. 26) ; and in the temple, which was as magnificent as the rest of the structure (Plin. xxxiv. 141; Ov. Fast. v. 551-552, 555-568; Trist. ii. 295-296; Tac. Ann. iii. 18; xiii. 8; Suet. Cal. 24). The forum was restored by Hadrian (Hist. Aug. Hadr. 19), and is mentioned in the Notitia (Reg. VIII and app.) ; the temple incidentally in two inscriptions (CIL vi. 8709: αεδιτυυς αεδ. μαρτις υλτορις, ανδ α δεδιξατιον το σιλϝανυς βψ ανοτηερ αεδιτυυς ιν τηε λατεραν μυσευμ; see RAP iii. 462) and elsewhere (Suet. Claud. 13; Mart. vii. 51), and perhaps in the Feriale Cumanum under date of 12th May (CIL i². p. 229:συππλιξατιο μολιβυς μαρτις; cf. Ge’ xiii. 23. 2 and Hermes 1882, 637). How long the forum was used for the courts is not known. Claudius and Trajan sat in judgment here (Suet. Claud. 33; Cass. Dio lxviii. IO), but the building of Trajan’s forum probably diminished the importance of all the others. Once at least Augustus celebrated the festival of Mars in his forum on account of an inundation of the Tiber (Cass. Dio lvi. 27. 4), and the Arval Brethren sacrificed here (Act. Arv. ad a. 59, 69) to Mars Ultor, Salus and the genius of the princeps (Transactions of the American Philological Association, 1920, 124-133).
Augustus placed in the forum bronze statues of all the Roman triumphatores from Aeneas down (Suet. Aug. 31. I; Ov. Fast. v. 563-566; Cass. Dio lv. I. 3 ; Plin. NH xxii. 3 ; GelI. ix. II. IO; Hist. Aug. Alex. Sev. 28. 6, where the statues are said to have been of marble) with the name and cursus honorum of each general engraved on the plinth and his res gestae on a marble slab fixed to the wall below. Of these inscriptions a considerable number have been recovered (CIL i². pp. 186-202; BC 1889, 26-34, 73-79, 481-482 ; 890, 251-259 ; NS 1889, 15-16, 33-34; 1890, 318-320; Mitt. 1889, 247-249; 1891, 94-101). Later, statues of other persons, of varying degrees of distinction, were set up (CIL vi. 1386; Tac. Ann. iv. 15; xiii. 8), and honorary inscriptions (Vell. ii. 39. 2).
In the temple certain formalities were regularly observed, i.e. the assumption of the toga virilis by young men, the formal leave-taking of provincial governors when setting out for their posts, and their reception when returning with signs of victory which were deposited here, together with other less important functions (Cass. Dio Iv. 10. 3-5; Suet. Aug. 29.2; Cal. 44). It served as a place of safe deposit until some thief stole the helmet of Mars (luv. xiv. 261-262 and Schol.), and was the scene of the famous banquets of the Salii (Suet. Claud. 33 ; CIL vi. 2158; LS i. 80). It is usually supposed that the standards recovered from the Parthians were kept in this temple after its completion (Mon. Anc. v. 42), being removed thither from the temple of Mars Ultor on the Capitol (CIL i². p. 318).
The forum was rectangular in shape, about 125 metres long and 90 wide, and joined the forum Iulium on the north-east, its longest axis being perpendicular to that of the latter. The regularity of this rectangle was broken by two large semi-circular apses or exedrae on the south-east and north-west sides, and also at the north-east end, where Augustus had evidently not been able to get all the land he desired (see above). Exactly in the middle of the north-east half of the forum stood the temple, with its end abutting against the enclosure wall. The forum was surrounded by an enormous wall, which served the double purpose of protecting it against fire and shutting off the view of the squalid quarters of the city in the immediate neighbourhood. A considerable part of this wall at the north-east end, and of both exedrae, has been preserved. It was originally nearly 36 metres high, and was built of large blocks of peperino in alternate courses of headers and stretchers, with wooden dowels (see above), but no mortar. On the outside two courses of travertine divided it into three sections. Travertine is also used at other points of stress. In the part of the wall now standing is one of the original arched gateways, Arco dei Pantani, through which the modern Via Bonella passes, 6 metres above the ancient level (III. 25). The inner surface of the wall was covered with marble and stucco. Whether a colonnade and porticus surrounded the south part of the forum -within the wall is uncertain.
Each apse was separated from the forum area by a line of four pilasters and six fluted columns of cipollino, 9.50 metres high, which supported an entablature of white marble. In the curved wall of the apse were two rows of rectangular niches, the lower about 2.50 metres and the upper about 15, from the pavement. The wide wall-space (about 8.50 metres) between these two rows of niches, which appears to have been bare of ornament other than the lining, was probably masked by the entablature. About 5 metres above the upper row of niches ran a cornice, and above this the wall rose again for a considerable height. In each apse in the lower row were fourteen niches, not counting the large one in the middle, and four between each apse and the temple, making thirty-six in all. Whether there were more in the other portion of the wall is not known. In the lower niches were the statues of the triumphatores, and in the upper probably trophies. Between the niches were marble pilasters.
The temple was octostyle, and peripteral except at the north-east end, where it joined the forum wall (Petersen, Ara Pacis Augustae, Vienna 1902, 61 ff. 3; BA 1911, 300 sqq.). Three of the columns with the architrave are still standing. They are of white marble, fluted, 15.30 metres high and 1.76 in diameter, with Corinthian capitals (for a restoration of the capital, see Mem. Am. Acad. ii. pi. 2).4 It was thought that they belonged to the restoration by Hadrian, and not to the structure of Augustus. This theory has, however, now been abandoned by Huulsen and Fiechter (Toeb. i. 35-41; cf. 51), for we have neither record nor traces of any restoration.5 The cella wall is of peperino, lined with Greek marble. Owing to the width of the cella it was divided into a nave and two aisles by internal columns.6 The ceiling of the peristyle, between the cella wall and the columns, is coffered, with rosettes in the centre of each coffer. The concrete base of the steps (III. 26) is well preserved (though the steps are thought to have been relaid at a later date), and so is a portion of the podium, with its facing of marble slabs which shows signs of decoration with bronze reliefs. In the podium is a chamber which was cut in the Middle Ages to serve as a burial vault. A courtyard behind the north-west exedra, surrounded by an arcade, is interesting; and the north-west exedra itself has been entirely cleared. The work, which is still in progress, has not yet been fully described. (For other literature on forum and temple, see Jord. i. 2. 442-447; Rosch. ii. 2392 ; Gilb. iii. 229-232 ; WR 146; Mem. L. 3. xiii. 1884, 400-415; Mitt. 1891, 94-98; LR 304-309; LS i. 185; Thed. 181-189, 372-374; Valadier, Fabbriche di Roma, pt. vii.; Canina, Edifizi ii. pls. 96-103; DAP 2. xv. 367; D’Esp. Mon. ii. 99-102; ZA 36-4 ; YW 1924-25, 84; Capitolium, ii. 4-49; 395-402; Mem. L. 5. xvii. 511-513; ASA 53, 54, 7).
1 The reference in this passage need not be to Rome at all.
2 Traces of both these arches have been found (Forschungen und Fortschritte iii. (1927) 61 : YW 1926-7, 102: Gnomon, i. 244-245 is incorrect).
3 For the relief (formerly attributed to the Ara Pacis) in the Villa Medici, which has often been supposed to represent the fa,ade of this temple, see Meded. Nederland. Hist. Inst. i. (1921), ioi ; Festschrift fiir P. Arndt, 55, 56; SScR 69-71, 417.
4 And for the entasis, ib. iv. 122, 142.
5 Unless we attribute to Hadrian the smaller rectangular niche which was afterwards placed inside the apse of the temple (Gnomon, iii. 58-60). Whether the podium was decorated with bronze reliefs is now questioned (ib.).
6 For a bas-relief from Carthage representing Mars Ultor, Venus and Cupid, and the deified Iulius-the divinities whose statues stood in the apse of the temple-see Rev. Arch. 1899, 37; Petersen, cit. p. 184, fig. 58; Th6d. p. 184, pl. vi. The statue of Mars may be also represented by the Mars in the Capitol (Cap. 39; SScR 249), which was, however, not found in the Forum Transitorium (cf. Cons. 367).
Ara Pacis: an altar erected by the senate in honour of the victorious return of Augustus from Spain and Gaul in 13 B.C., on which the magistrates, priests and Vestals should offer annual sacrifices (reference Latin Library): Cum ex Hispania Galliaque rebus in his provincis prospere gestis Romam redi Ti. Nerone P. Quintilio consulibus aram Pacis Augustae senatus pro reditu meo consacrari censuit ad campum Martium in qua magistratus et sacerdotes et virgines Vestales anniversarium sacrificium facere iussit; ib. VI.20‑VII.4 (Grk.)). The decree of the senate was dated 4th July, 13 B.C. (Fast. Amit. ad IV non. Iul., CIL I2 p244, 320: feriae ex s.c. quo[d eo] die ara Pacis Augustae constituta est (begun) Nerone et Varo cos.; Antiat. ib. 248), p31 and dedicated 30th January, 9 B.C. (Fast. Caer. Praen. ad III kal. Febr., CIL I2 p212, 232; Fast. Verul. ap. NS 1923, 196; Ov. Fast. I.709‑710; Act. Arval. a. 38, CIL VI.2028; a.39 (?) ib. 32347a; HJ 612). Which of these ceremonies constitutes the setting of the procession represented on the reliefs is doubtful. The altar is represented on coins of Nero (Cohen 27‑31), and of Domitian (ib. 338), but is not mentioned elsewhere either in literature or inscriptions (for the discussion of these coins, see Kubitschek ap. Petersen, Ara Pacis 194‑196, and in Oesterr. Jahresh. 1902, 153‑164; cf. SR 1913, 300‑302, and also BM Imp. Nero, 360‑365).
This altar stood on the west side of the via Flaminia and some distance north of the buildings of Agrippa, on the site of the present Palazzo Peretti Fiano-Almagià at the corner of the Corso and the Via in Lucina. Fragments of the decorative sculpture, found in 1568, are in the Villa Medici, the Vatican, the Uffizi, and the Louvre; others, found in 1859, are in the Museo delle Terme and in Vienna. They were recognized as parts of the same monument by Von Duhn and published in 1881 (Ann. d. Inst. 1881, 302‑329; Mon. d. Inst. XI pls. 34‑36; for a fragment found in 1899 cf. NS 1899, 50; CR 1899, 234). Systematic excavations in 1903 under the palazzo (NS 1903, 549‑574; CR 1904, 331) brought to light other remains of the monument, both architectural and decorative. The work was not finished, but arried far enough to permit of a reconstruction which is fairly accurate in its main features, although there are still unsolved problems in connection with the arrangement and interpretation of the reliefs. Most of the fragments then found are in the Museo delle Terme (PT 65‑68), though others still remain on the site.
The altar itself was not found. It stood within an enclosing wall of white marble, about 6 metres high, which formed a rectangle measuring 11.625 metres east and west, and 10.55 north and south (NS 190, 568). In the middle of the east and west sides were entrances flanked with pilasters, and other pilasters stood at each angle of the enclosure. The inside of the enclosing wall was decorated with a frieze of garlands and ox-skulls above a maeander pattern, beneath which was a panelling of fluted marble. A frieze of flowers and palmettes adorned the outside of the enclosure and above this on the north side were reliefs representing the procession in honour of the goddess, with many figures of the imperial family and the flamines, and, on the south, senators, magistrates and others (Reinach, Répertoire des Reliefs I.232‑237).º On the north side of the east entrance was a group of Honos, Pax and Roma, while on the south was a relief of Tellus, or Italia (Van Buren, JRS 1913, 134‑141). The dates forbid us to suppose that the Ara Pacis inspired Horace when he was writing Carm. Saec. 29‑32; and it is therefore probable that both were inspired by a lost monument with a group of Tellus, which is more closely reproduced in a relief at Carthage (Loewy in Atti del Congresso di Studi Romani, Rome 1928). The west entrance was flanked on the north by a group of Mars and Faustulus at the Ficus Ruminalis (?) and on the south by Aeneas sacrificing when he found the sow. An ingenious attempt has been made to explain the architectural and decorative scheme of the enclosure as a reproduction in marble of the temporary wooden enclosure of the site and the ceremony p32 of consecration on 4th July, B.C. 13 (Pasqui, SR 1913, 283‑304). The reliefs of this altar represent the highest achievement of Roman decorative art that is known to us. (For the discussion and interpretation of the monument and its reliefs, see Petersen, Mitt. 1894, 171‑228; Sonderschrift d. oesterr. Inst. II.1902, published separately as Ara Pacis Augustae, Vienna 1902; Mitt. 1903, 164‑176, 330; Oesterr. Jahresh. 1906, 298‑315; Reisch, WS 1902, 425‑436; v. Domaszewski, Oesterr. Jahresh. 1903, 57‑65; Gardthausen, Der Altar des Kaiserfriedens, Ara Pacis, Lpz. 1908; Dissel, Der Opferzug der Ara Pacis, progr. Hamburg, 1907; Strong, Scultura R. 17‑65; Cannizzaro, Boll. d’ Arte, 1907, 1‑16; Wace, PBS V.176‑178; Sieveking, Oesterr. Jahresh. 1907, 175‑190; Beiblatt 107; Mitt. 1917, 90‑93; Studniczka, Abh. d. sächs. Gesellsch. 1909, 901‑944; Wagenvoort, Med. 1921, 108; Rizzo, Atti Acc. di Napoli, 1920, 1‑21; Capitolium, II.457‑473; Mon. Piot, xvii (1910), 157‑187.)
This content is brought to you by The American Institute for Roman Culture, a 501(C)3 US Non-Profit Organization.
Please support our mission to aid learning and understanding of ancient Rome through free-to-access content by donating today.
Ten Caesars: Roman Emperors from Augustus to Constantine
The Oxford Handbook of Engineering and Technology in the Classical World (Oxford Handbooks)
Cite This Page
Cite this page as: Darius Arya, The American Institute for Roman Culture, “Forum Augustum” Ancient Rome Live. Last modified 03/11/2020. https://ancientromelive.org/forum-augustum-forum-of-augustus/
License
Created by The American Institute of Roman Culture, published on 11/13/2019 under the following license: Creative Commons: Attribution-NonCommercial-ShareAlike. This license lets others remix, tweak, and build upon this content non-commercially, as long as they credit the author and license their new creations under the identical terms. Please note that content linked from this page may have different licensing terms.


