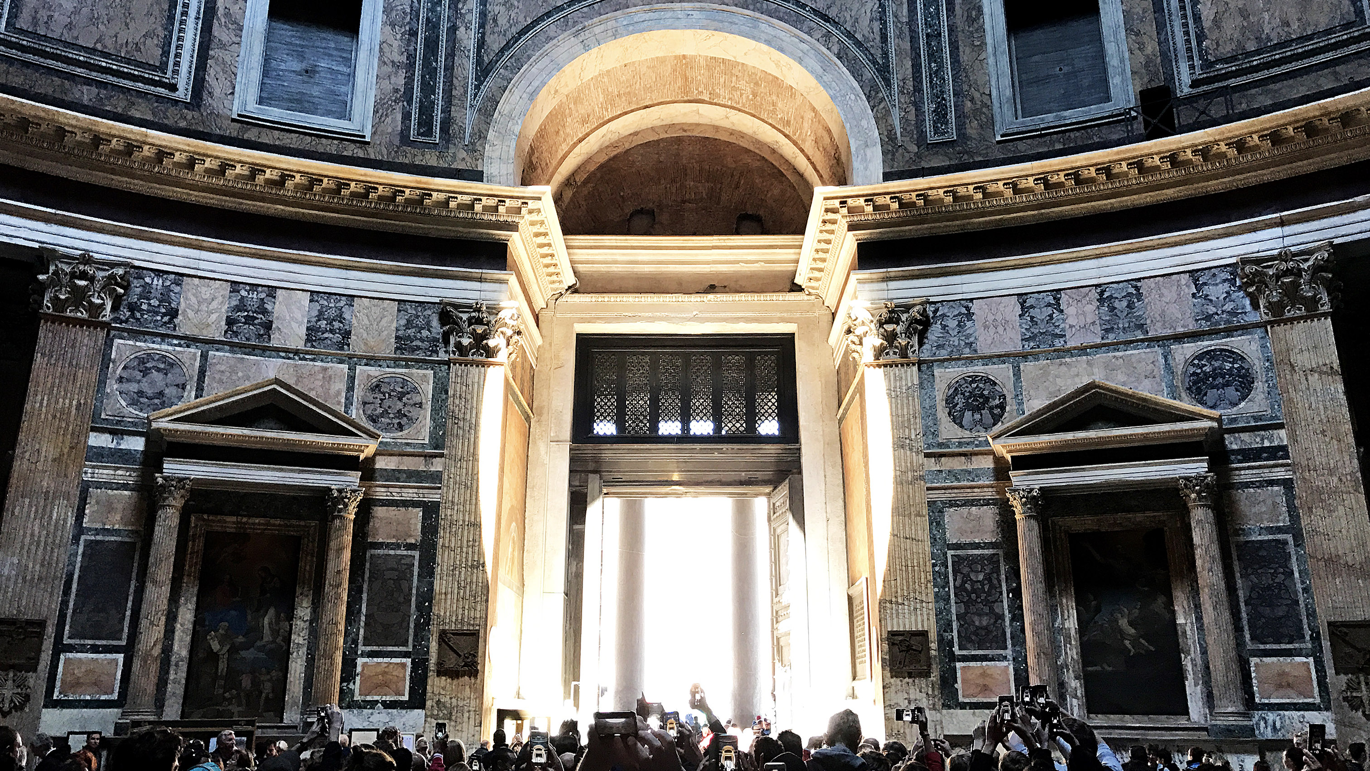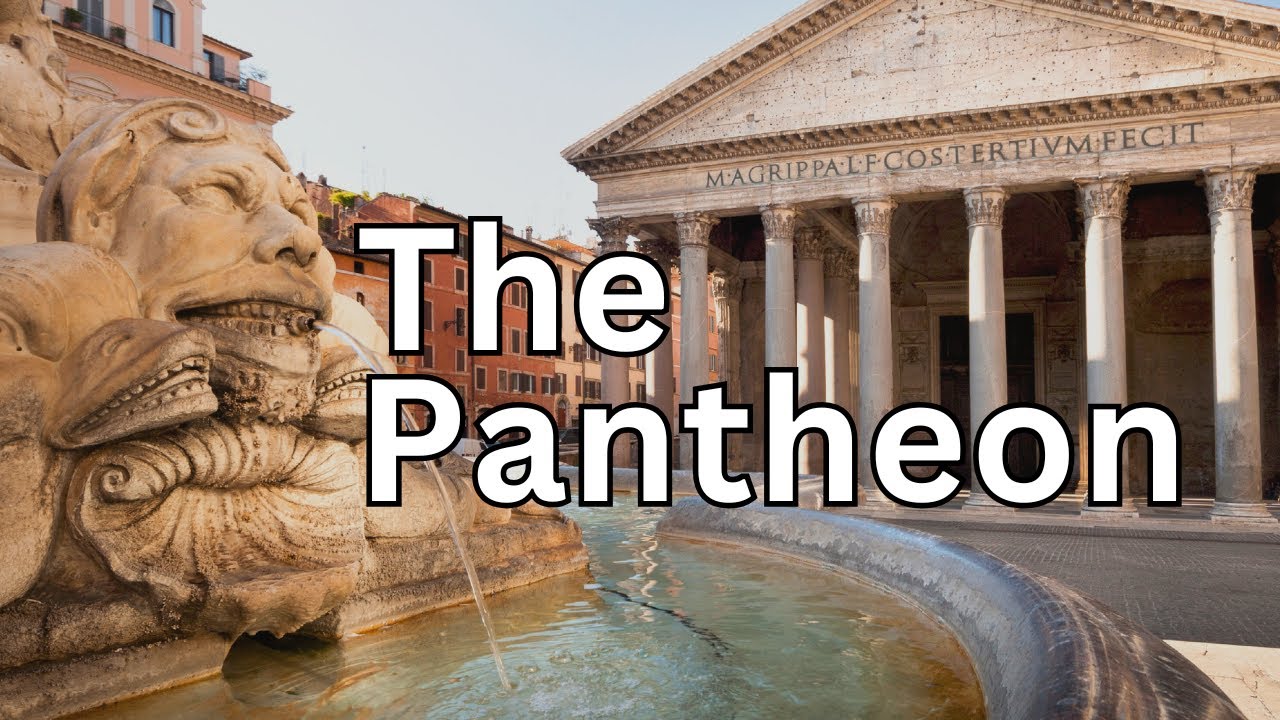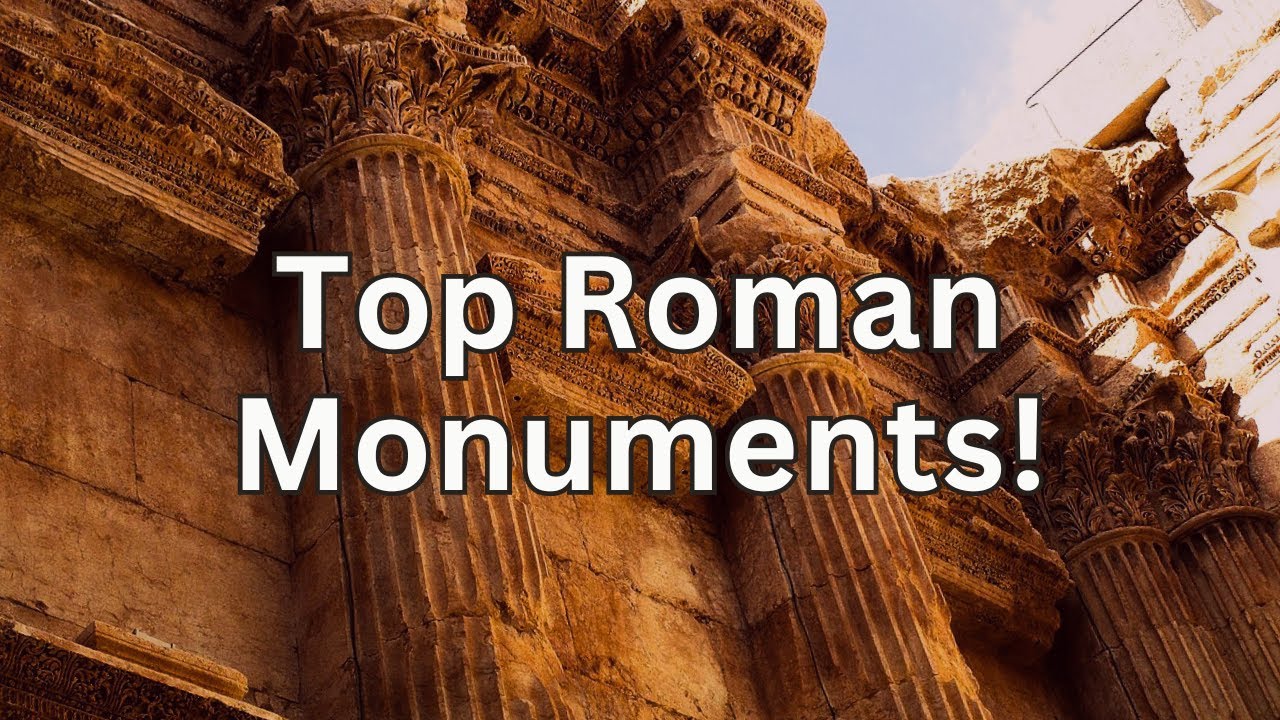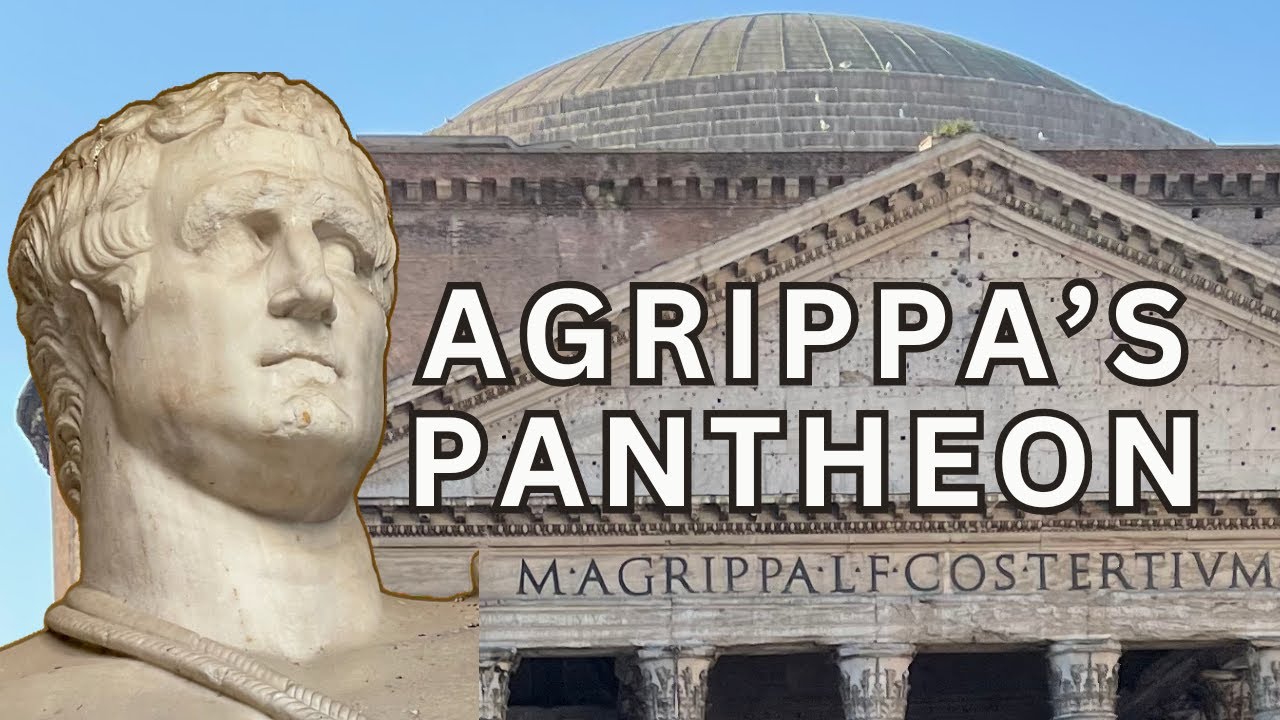The Pantheon is the best preserved temple from Rome and the entire empire. It is also the largest free-standing unreinforced concrete dome, spanning 44.4 meters (150 Roman feet) with an opening oculus nearly 9 meters across (30 Roman feet).
The Pantheon is a temple ostensibly by its name dedicated to all the gods, but it was based on architectural creations of the Ptolemies in Alexandria used to promote the concept of worshipping rulers. As deification and worship of rulers was alien to Romans (except for the concept of deified Romulus, as city founder) Augustus and Agrippa (who built the first Pantheon) had to step lightly.
Dio 53.27.2-3 describes the first structure, built by Agrippa in 27-25 BC, with the statues of the gods inside, including Divus Iulus, but Agrippa and Augustus’ statues outside in the porch. Through archaeological study of the 1990s, we know that the orientation of the original Pantheon always had a northern pronaos (porch) orientation with a rotunda (though without a concrete vault, technologically too difficult in the Augustan age to vault massive space).
The second Pantheon on the site was by Domitian, constructed after the fire of Titus in the Campus Martius.
The third and final Pantheon, built after the fire of 110, was started under Trajan, possibly designed by Apollodorus of Damascus, and finished by Hadrian in 125. He used it as a tribunal for public audiences (Dio 69.7.1). The inscription outside, however, names Agrippa. It is the original inscription, probably replicated in homage to the first builder.
The structure became a church in 608, thereby insuring it was cared for.
The original gilded bronze tiles were robbed were robbed out in 663 by Constans II, replaced by lead tiles. The bronze that covered the roof beams in the porch were robbed out by Bernini for cannons.
What is original in the Pantheon today? The Hadrianic structure has never fallen, but the interior of the dome has modern stucco over the coffers (which have dowel-rod holes underneath, possibly for bronze or stucco appliqués. The interior marble veneer has disappeared, but the interior columns and cornice as well as most of the floor are original. The door is ancient but not original, as it is much lower than the original marble threshold. The grey (Mons Claudianus) and pink (Aswan) granite columns in the porch are mostly original. Some were missing, with other, later structures shorting up the missing or damaged columns, later replaced with other ancient columns in the 17C, from the Baths of Alexander Severus and from Domitian’s Villa at Castelgandolfo.
The Pantheon stand magnificently today, Rome’s most visited monument hands down (entrance remains free).
PANTHEON, a temple which, with the thermae, Stagnum and Euripus, made up the remarkable group of buildings which Agrippa erected in the campus Martius. According to the inscription on the frieze of the pronaos (CIL vi. 896: M. Agrippa L. f. cos. tertium. Fecit 1) the temple was built in 27 B.C., but Cassius Dio states that it was finished in 25 (liii. 27:τό τε Πάνθειον ὠνομασμένονἐξετέλεσε: προσαγορεύεται δὲ οὕτω τάχα μὲν ὅτι πολλῶν θεῶνεἰκόνας ἐν τοῖς ἀγάλμασι, τῷ τε τοῦ ῎Αρεως καὶ τῷ τῆς ᾿Αφροδίτης, ἔλαβεν, ὡς δὲ ἐγὼ νομίζω, ὅτι θολοειδὲς ὂν τῷ οὐρανῷ προσέοικεν, ἠβουλήθν μὲν οὖν ὁ ᾿Αγρίππας καὶ τὸν Αὔγουστον ἐνταῦθα ἱδρῦσαι, τήν τε τοῦ ἔργου ἐπίκλησιϝ αὐτῷ δοῦναι). This passage is not altogether clear (Gilb. iii. 116), but it seems probable that the temple was built for the glorification of the gens Iulia, and that it was dedicated in particular to Mars and Venus, the most prominent among the ancestral deities of that family. In the ears of the statue of Venus hung earrings made of the pieces of Cleopatra’s pearls (Plin. NH ix. 121; Macrob. iii. 17. 17). Whether the name refers to the number of deities honoured in the temple (cf. πάνθειον, Rosch. iii. 1555, and the various πάνθεια in Greek lands, DS iv. 315), or means ‘very holy’ (hochheilige, cf. HJ 582; Jord. Symbolae ad historiam religionum Italicarum, KOnigsberg, Index lectionum, 1883), is uncertain: but Mommsen’s conjecture that the seven niches were occupied by the seven planetary deities is attractive, and Hilsen is now in favour of it. There is no probability in Cassius Dio’s second explanation (v. supra).
In the pronaos of Agrippa’s building were statues of himself and Augustus (Cass. Dio loc. cit.), and on the gable were sculptured ornaments of note (Plin. NH xxxvi. 38). The decoration was done by Diogenes of Athens, and Pliny goes on to say (loc. cit.) in columnis templi eius Caryatides probantur inter paucaoperum (cf. xxxiv. 13: Syracusana (i.e. aenea) sunt in Pantheo capitacolumnarum a M. Agrippa posita). The position of these Caryatides has been much discussed, but is quite uncertain (Alt. 62-63).
The Pantheon of Agrippa was burned in 80 A.D. (Cass. Dio Ixvi. 24. 2) and restored by Domitian (Chron. 146; Hier. a. Abr. 2105; cf. perhaps 2101). Again, in the reign of Trajan, it was struck by lightning and burned (Oros. vii. 12; Hier. a. Abr. 2127). The restoration by Hadrian (Hist. Aug. Hadr. 19) carried out after 126 (AJA 1912, 421) was in fact an entirely new construction, for even the foundations of the existing building date from that time. The inscription (see above) was probably placed by Hadrian in accordance with his well-known principle in such cases. The restoration ascribed to Antoninus Pius (Hist. Aug. Pius 8:instauratum … templum Agrippae) may refer only to the completion of Hadrian’s building. Finally, a restoration by Severus and Caracalla in 202 A.D. is recorded in the lower inscription on the architrave (CIL vi. 896).2 In January, 59 A.D., the Arval Brethren met in the Pantheon (CIL vi. 2041); Hadrian held court in his restored edifice (Cass. Dio lxix. 7. I); Ammianus (xvi. 10. 14: Pantheum velut regionem teretem speciosa celsitudine fornicatam) speaks of it as one of the wonders of Rome; and it is mentioned in Reg. (Not. Reg. IX).
For a library situated in or near the Pantheon, see THERMAE AGRIPPAE (p. 519); THERMAE NERONIANAE.
The building faces due north; it consists of a huge rotunda preceded by a pronaos. The former is a drum of brick-faced concrete, in which numerous brickstamps of the time of Hadrian 3(CIL xv. 276, 362, 649 a, 811 b, c, I 106 b, 1406) have been found.4 which is 6.20 metres thick; the structure of it is most complex and well thought out. On the ground level the amount of solid wall is lessened by seven large niches, alternately trapezoidal and curved (the place of one of the latter being taken by the entrance, which faces due north), and by eight void spaces in the masses of masonry between them, while in the upper story there are chambers above the niches, also reached by an external gallery supported by the middle of the three cornices which ran round the dome. In front of these masses are rectangular projections decorated with columns and pediments alternately triangular and curved, which have been converted into altars. The pavement is composed of slabs of granite, porphyry and coloured marbles; and so is the facing of the walls of the drum, which is, however, only preserved as far as the entablature supported by the columns and pilasters, the facing of the attic having been removed in 1747 (for drawings, cf. NS 1881, 264, 292; HJ 585, n. 75).5 The ceiling of the dome is coffered, and was originally gilded ; in the top of it is a circular opening surrounded by a cornice in bronze, 9 metres in diameter, through which light is admitted. The height from it to the pavement is 43.20 metres (144 feet), the same as the inner diameter of the drum. The walls are built of brick-faced concrete, with a complicated system of relieving arches, corresponding to the chambers in the drum, which extend as far as the second row of coffers of the dome; the method of construction of the upper portion is somewhat uncertain (the existence of ribs cannot be proved), but is probably of horizontal courses of bricks gradually inclined inwards. Pumice stone is used in the core for the sake of increased lightness.
The ancient bronze doors are still preserved, though they were repaired in the sixteenth century. The pronaos is rectangular, 34 metres wide and 13.60 deep, and has three rows of Corinthian columns, eight of grey granite in the front row and four of red granite in each of the second and third. Of those which were missing at the east end (which cannot possibly have been removed in 1545 (DAP 2. xv. 373, 374), as they were already absent earlier (compare Heemskerck i. 10; ii. 21; Giovannoli, Roma Antica (1615), ii. 11), the corner column was replaced by Urban VIII with a column of red granite, and the other two by Alexander VII, with grey columns from the thermae Alexandrinae.6 The columns support a triangular pediment, in the field of which were bronze decorations; in the frieze is the inscription of Agrippa; and the roof of the portico behind was supported by bronze trusses. This portico was not built after the rotunda, as recent investigations by Colini and Gismondi have shown (BC 1926, 67-92), and the capitals of its columns are exactly like those of the interior (RA 122), though the entasis of the columns differs (Mem. Am. Acad. iv. 122, 142). In front of it was an open space surrounded by colonnades. The hall at the back belongs also to Hadrian’s time, and so do the constructions on the east in their first form. The exterior of the drum was therefore hardly seen in ancient times.
The podium of the earlier structure, built by Agrippa, lies about 2.50 metres below the pavement of the later portico; it was rectangular, 43.76 metres wide and 19.82 deep, and faced south, so that the front line of columns of the latter rests on its back wall, while the position of the doorways of the two buildings almost coincides. To the south of the earlier building was a pronaos 21.26 metres wide, so that the plan was similar to that of the temple of Concord.7 At 2.15 metres below the pavement of the rotunda there was an earlier marble pavement, which probably belonged to an open area in front of the earlier structure; 8 but a marble pavement of an intermediate period (perhaps that of Domitian) was also found actually above this earlier structure, but below the marble pavement of the pronaos.
The restoration of Severus and Caracalla has been already mentioned; but after it, except for the account by Ammianus Marcellinus, already cited, of Constantius’ visit to it, we hear nothing 9 of its history until in 609 Boniface IV dedicated the building as the church of S. Maria ad Martyres (LP lxviii. 2). Constantius II removed the bronze tiles in 663 (ib. lxxviii. 3; cf. Paul Diac. Hist. Langob. 5. II; AJA 1899, 40); and it was only Gregory III who placed a lead roof over it (ib. xcii. 12). That the pine-cone of the Vatican came from the Pantheon is a mediaeval fable; it was a fountain perhaps connected with the SERAPEUM(q.v.).
The description of it by Magister Gregorius in the twelfth century (JRS 1919, 36-37, 53) is interesting, especially for the mention of the sarcophagi, baths and figures which stood in front of the portico (cf. DuP 131 for further information as to its history in the Renaissance, during which it was a continual subject of study for artists and architects). A porphyry urn (from the thermae of Agrippa), added by Leo X, now serves as the sarcophagus of Clement XII in the Lateran. For its mediaeval decoration, see BCr 1912, 25.
Martin V repaired the lead roof (LPD ii. 544) and Nicholas V did the same. Raphael is among the most illustrious of the worthies of the Renaissance who are buried here.
The removal of the roof trusses of the portico by Urban VIII gave rise to the famous pasquinade ‘quod non fecerunt barbari fecerunt Barberini‘ (PBS ii. 38, No. 65 a; vi. 202-204).
See Beltrami, II Pantheon (Milan 1898); LR 476-489; LS ii. 236-240; HJ 581-590; BC 1892, 150-159; 1909, 280-289 (restorations, fifteenth to eighteenth centuries); Mitt. 1893, 308-318; NS 1881, 255-294; 1882, 340-359; 1892, 88-90; PI. 351-358. For architectural details, see Desgodetz, Les plus beaux edifices de Rome (1682), pls. 1-22; Piranesi, Pantheon; D’Esp. Fr. i. 69-74; ii. 67-68; Durm 550-573; DuP 128- 132; Mem. Am. Acad. iii. 79; RA 118-131; ASA 77-82. Among the drawings we may cite Cod. Escurialensis, f. 29, 30 (from originals which were also copied by Raphael-Uffizi 164; Bartoli cit. lxiv. 99 ; lxv. 100– and Jacopo Sansovino (?) Uffizi, 1948-1950; cf. Bartoli in text to ccclix. fig. 629, and see Hulsen in OJ 1910, 221) 43, 71 =Sangallo Barb. 13a;PBS ii. 13, 35-38, 61-63, etc.; cf. vi. 191 sqq.; Sangallo Barb. 9, 10, 11, 13, etc.; Heemskerck, i. 10; ii. 2, 39.
1 The bronze letters are modern: see CIL vi. p. 3073, No. 31196.
2 What it amounted to is quite uncertain, for no traces of their work can be recognised with any certainty (JRS 1925, 125).
3 ‘For others, which confirm the date, cf. Mitt. 1893, 313, 314.
4 The name of Sabina, his wife, is said to have been read on the marble of the main apse (not on the pavonazzetto columns); see HJ 585, n. 74.
5 Add a drawing in Cod. Escurial. f. 30, and another by Raphael (Uffizi 164; Bartoli, i. lxiv. 99).
6 The corner column only lacked the capital, and why it was removed by Urban VIII is not clear. The capital bears his badge (the Barberini bee) just as the other two capitals bear the Chigi star of Alexander VII. See Roma v. (1927) 471.
7 In this case there would be no room for the decastyle portico which some suppose (cf. SScR 71-73, who conjectures that it is represented in the well-known relief of a decastyle temple (HF 1146, 1412; cf. PBS iv. 247; see VENUS ET ROMA, TEMPLUM)). Chedanne, however, whose results are not yet published, thought that the entablature of the pronaos had originally belonged to a decastyle temple, which he supposed to have been peripteral (HJ 589).
8 The wall of opus reticulatum which was found to be concentric with the drum of the rotunda may have been an enclosure wall, or may have served as part of the foundations of the drum; but the former is more likely, as it was about 2 feet high, with a rounded top like a garden wall. Whether the slope of the earlier pavement from the centre towards the circumference was due to design or to the weight of the later rotunda, is doubtful.
9 There is a mention of it in Cod. Theod. xiiii. 3. 10, lecta in Pantheo non. Nov. (368 or 370 A.D.). Cf. BC 1926, 64, 65.
This content is brought to you by The American Institute for Roman Culture, a 501(C)3 US Non-Profit Organization.
Please support our mission to aid learning and understanding of ancient Rome through free-to-access content by donating today.
Cite This Page
Cite this page as: Darius Arya, The American Institute for Roman Culture, “Pantheon” Ancient Rome Live. Last modified 10/24/2019. https://ancientromelive.org/pantheon/
License
Created by The American Institute of Roman Culture, published on 10/24/2019 under the following license: Creative Commons: Attribution-NonCommercial-ShareAlike. This license lets others remix, tweak, and build upon this content non-commercially, as long as they credit the author and license their new creations under the identical terms. Please note that content linked from this page may have different licensing terms.






