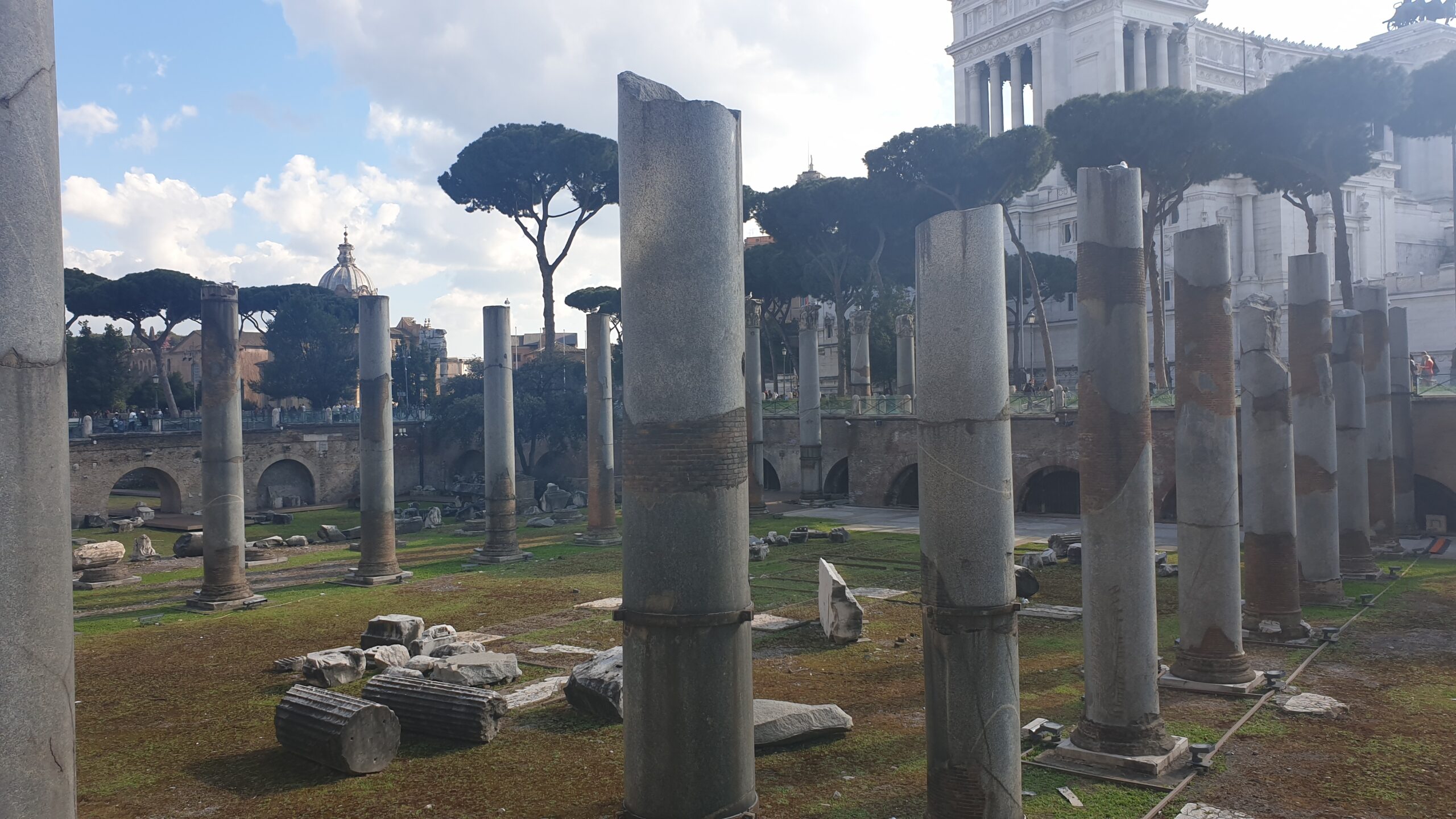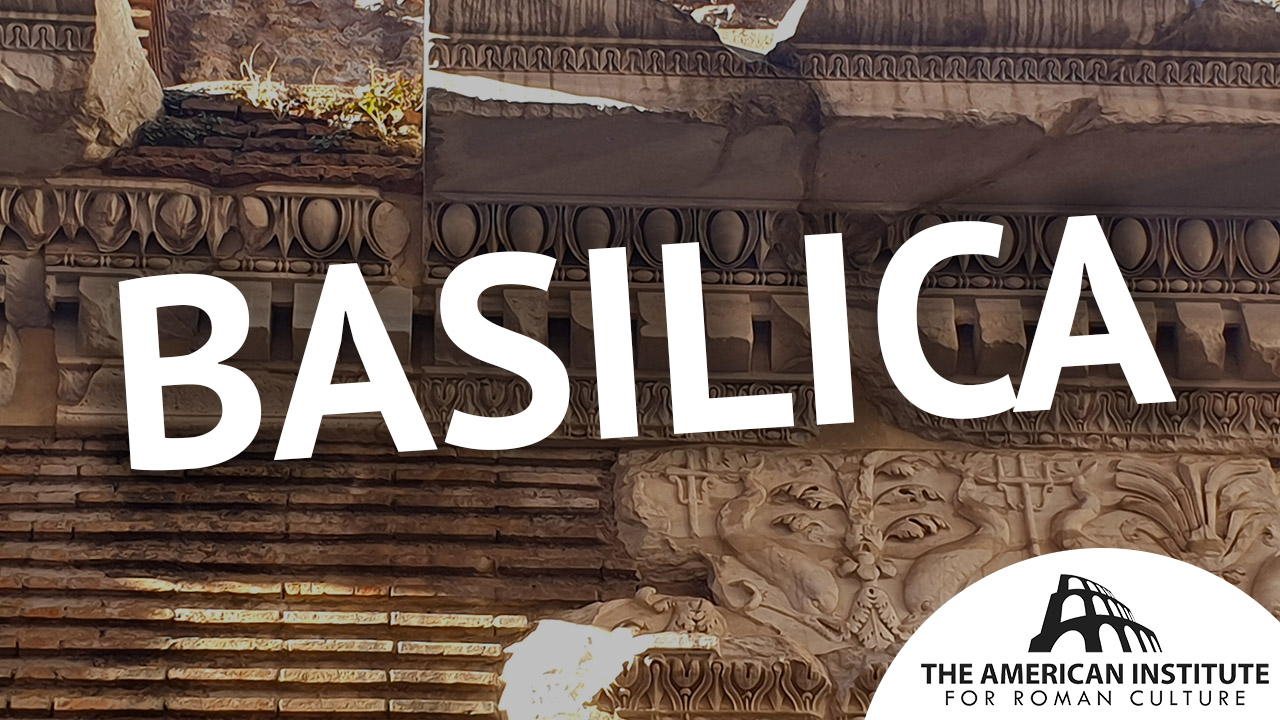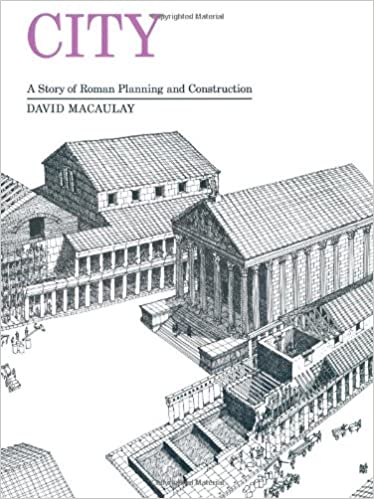Start with our video overview:
Basilicas became a quintessential element of Roman architecture from the mid-Republican period, having been imported from the Greek tradition of the stoa and taking its name from the Greek basileus, or king. Basilicas are rectangular, composed of a central nave, side aisles and an apse at both ends, all covered by a roof. The first basilicas in the Roman landscape were the work of leading political figures in the second century CE, appearing in and around the Forum; the first to be built was by Cato, and the Basilicas Sempronia and Aemilia quickly followed. Their function was as tribunal spaces and law courts, as well as accommodating commercial activities.
Basilica Ulpia was constructed by Trajan when this architectural form had much precedent in Rome and across its territories and was inaugurated in 112 CE on the same day as the rest of his triumphal forum in which it was located; however, the forum was sponsored by spoils from his Dacian conquest whereas the basilica was funded by the emperor himself. The architect was the imperial favorite, Apollodorus of Damascus, who had also contributed to the military campaign and oversaw the entire forum project. At the opposite end of the forum stood the colossal statue of Trajan on horseback in military dress, reiterating the purpose of the forum as a triumphal space.
Inspiration was sought from the Forum of Augustus, whose architectural legacy was monumentalized and repositioned within the forum space. Basilica Ulpia was the largest to have yet been constructed, with five aisles culminating in a semicircular apse at either end, 600 feet long, 200 feet in width and with a ceiling height of 84 feet. The role of Basilica Ulpia was likely typically judicial and commercial; it is documented as the venue of imperial acts of generosity such as canceling public debts, and the Forma Urbis indicates that its apses may have stored records of Roman citizenship and manumission.
From the forum square, Basilica Ulpia was approached by a flight of stairs in yellow Numidian marble, arriving at a tripart columnar porch with an elaborate architrave frieze of acanthus plants springing infant Eros figures. Evidence of this can be found in coinage struck to commemorate the construction, as well as archaeological finds in the area. Likewise, excavated marble bases indicate the presence of honorary statues in and around the basilica, dating from the period of Trajan until the sixth century CE. in 663 CE, the Byzantine emperor Constans II claimed bronze statues from the forum, but its buildings such as Basilica Ulpia remained standing until the earthquake of 801 CE, when despoliation of the area began. Modern remains are limited to the concrete platform upon which Basilica Ulpia stood, fragments of marble flooring and segments of the collapsed building; however, even this sparse evidence demonstrates the prior status of this immense basilica.
References
- Claridge, “Rome: An Oxford Archaeological Guide”, (Oxford 2010), 180-188.
- Marconi, “The Oxford Handbook of Greek and Roman Art and Architecture”, (Oxford 2018).
- E. Packer, “The Forum of Trajan in Rome: A Study of the Monuments in Brief”, (2001).
Explore further:
On the north-west side of the area of the forum was the basilica Ulpia (probably completed in 112 A.D., CIL VI.959; FUR frgs. 25‑26; Cohen, Traj. 42‑44; in basilica Traiani; Geog. min. ed. Riese, p120: sicut et quae dicitur forum Traianum quae habet basilicam praecipuam et nominatam), rectangular in shape with apses at each end. Its floor was one metre higher than the level of the area, and was approached by flights of steps of giallo antico.
Read more:
The main entrance was in the middle of the east side, from the area of the forum, where there was a decorative façade, represented with variations on three coins (Cohen, Traj. 42‑44). This consisted of a row of ten columns, probably of yellow marble, in the line of the wall, with six others in front on three projecting platforms. These columns supported an entablature and attics on which stood quadrigae and statues of triumphatores. The central quadriga was escorted by Victories. The great hall of the basilica was surrounded with a double row of columns, 96 in all, probably of white or yellow marble, with Corinthian capitals, which formed two aisles 5 metres wide, and supported a gallery on both sides of the nave and at the ends. The nave itself was 25 metres wide, and the total length of the rectangle, without the apses, about 130. The walls of the basilica were faced with marble, and its roof was of timber covered with bronze which is mentioned by Pausanias as one of the most notable features of the whole structure.
The central part of the basilica has been excavated, but the fragmentary granite columns now standing do not belong here, although they have been placed on the original bases. Some of the original pavement of white marble is still in situ (Lesueur, La Basilique Ulpienne, restauration executéeº en 1823, Paris 1878; cf. D’Esp. Fr. I.78). The architectural fragments now visible in the forum have not been properly assigned to its various parts (Toeb. I.62‑66). For the reliefs attributable to the frieze which were used for the decoration of the arch of Constantine, while other fragments are in the Villa Medici and the Louvre, see PBS III.225; p242 IV.229‑258; SScR 142‑150 (and esp. 135, 151 n17, where it is suggested that the whole series may illustrate Domitian’s Dacian campaigns) 418; Mon. Piot, 1910, XVII.206‑239; Sieveking in Festschr. f. P. Arndt, 29, who attributes them to Hadrian, and in Mitt. 1925, 161‑166, where the fragment at Cannes is described.
On one of the fragments of the Marble Plan (FUR frg.25; pp28, 31; Jord. I.2.460), in the north-east apse of the basilica, is the inscription LIBERTATIS; and Sidonius Apollinaris (Carm. II.544, 545: nam modo nos iam festa vocant et ad Ulpia poscunt / Te foro donabis quos libertate Quirites) seems to refer to this shrine, and to indicate that the ceremony of manumitting slaves, previously performed in the Atrium Libertatis (q.v.) took place here. This was probably a sacellum, not merely a statue, and its presence may indicate that this goddess was recognised as the presiding divinity of this forum, a choice significant of the liberal character of the emperor.
This content is brought to you by The American Institute for Roman Culture, a 501(C)3 US Non-Profit Organization.
Please support our mission to aid learning and understanding of ancient Rome through free-to-access content by donating today.
Cite This Page
Cite this page as: Darius Arya, The American Institute for Roman Culture, “Basilica Ulpia” Ancient Rome Live. Last modified 04/06/2021. https://ancientromelive.org/basilica-ulpia/
License
Created by The American Institute of Roman Culture, published on 04/06/2021 under the following license: Creative Commons: Attribution-NonCommercial-ShareAlike. This license lets others remix, tweak, and build upon this content non-commercially, as long as they credit the author and license their new creations under the identical terms. Please note that content linked from this page may have different licensing terms.






